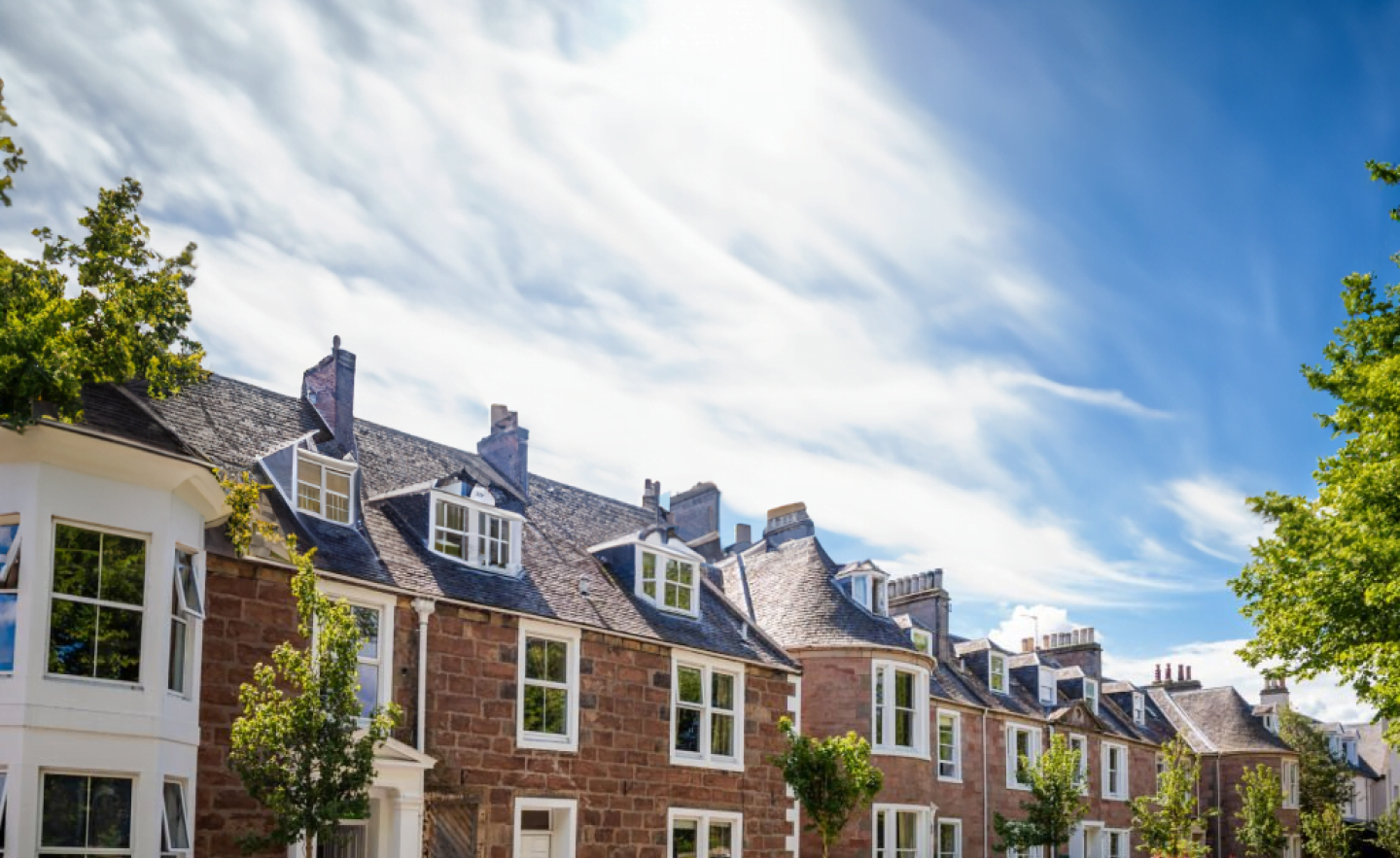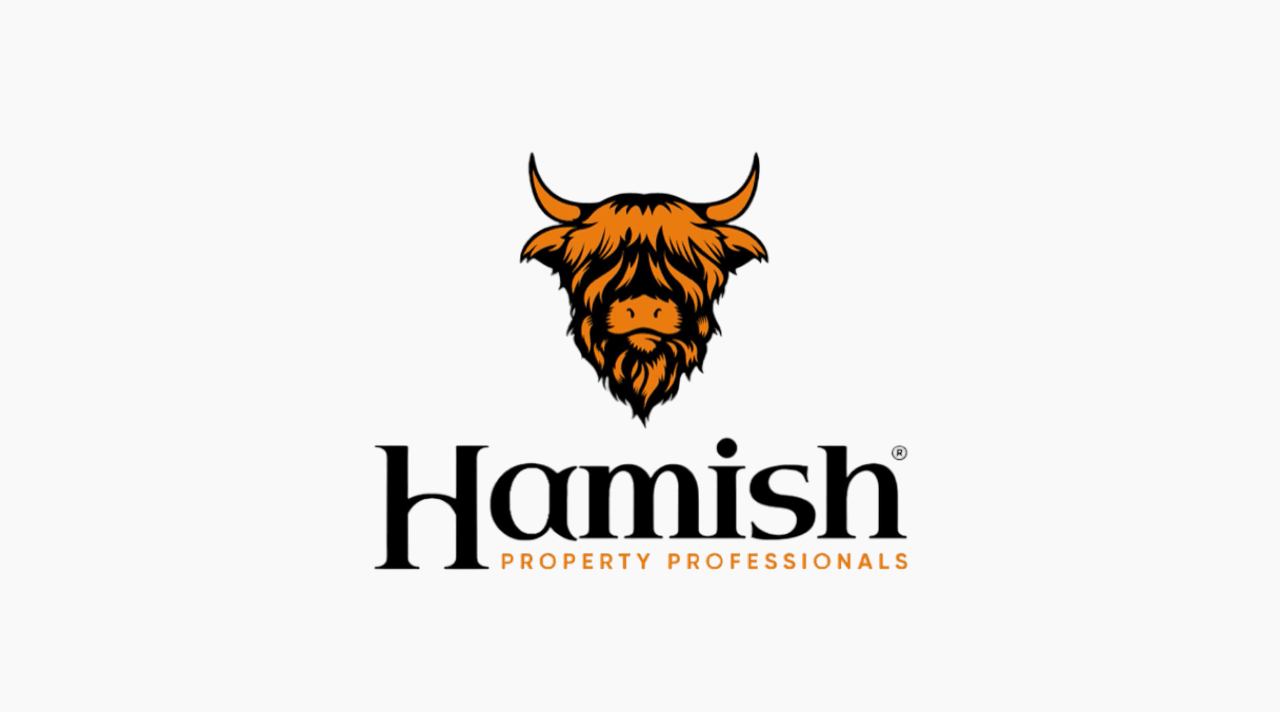 5.0
5.0
 5.0
5.0
 5.0
5.0
 4.9
4.9
 5.0
5.0
 5.0
5.0
 5.0
5.0
 4.9
4.9
Our Average
Score on
Google Reviews
read our reviews 16


This opulent house, nestled amongst fields and trees, is a tremendous opportunity for someone seeking a rural property that ticks every box for peace, quiet, luxury, space and location. Situated at the end of a quiet lane in a small but prosperous hamlet, The Stables is immediately an impressive residence. Constructed in approximately 1996, the house has the air of being well-established but with the advantage of a high level of care and maintenance. This gives the property a solid feel full of character, with all the benefits of a newer building.
The exterior is finished in a sunny ochre colour that echoes the surrounding fields, tying it into the landscape and lending an immediate sense of warmth, welcome and comfort.
A large vestibule opens onto a beautifully homely entrance hall with a fabulous cast iron wood burner with a tall flue that passes through the centre of the house. The apricot-toned walls and natural wood finishes on the staircase, doors and architraves set the aesthetic apart as good quality and thoughtfully designed. This is balanced by the good amount of natural light that floods through the glazed doors that lead to the living room and kitchen. The kitchen is sunny and very much a working space that offers a delightful welcoming country feel, conjuring images of chatting over hot tea after long winter walks and informal meals shared with friends. There are plenty of cupboards and the centre island provides a great space for preparation and baking. The induction Aga is well-situated to offer all this iconic piece’s features without dominating the room. The triple aspect windows ensure that the kitchen is connected to the outdoors to watch family playing outside or admire the gorgeous outlook. A separate space acts as a convenient laundry and utility area. A convenient large dining area is just off the kitchen and acts as a hub, with the living room, the sunroom and the conservatory as seeming spokes off it. Open plan, spacious and well-appointed, the dining room can be styled up to grand formality or could also feature as a relaxed homely space to gather everyone together.
The living room is delightfully comfortable and warm with a fireplace and in keeping with the rest of the house, many windows that show off the wonderful views and if enjoying the light and views to its maximum effect is important, there is a beautifully sunny conservatory and additional sunroom to enjoy, each with access to a patio.
A ground floor bedroom and adjoining shower room offer accessible accommodation for a visitor or family member, or could even be considered as a space to let to paying guests.
The first floor amplifies the light and views further and its coombed ceilings and little nooks create an enchanting space that gives the impression of somewhere much more traditional. It is cosy, warm and spacious, with generously appointed bedrooms. One is large enough to sleep a family and two have en-suite bathrooms, which present many opportunities to let out certain areas as holiday accommodation. The first floor is completed with a luxurious family bathroom featuring a large roll-top bath, a walk-in shower and a delightful black and white tiled floor.
The exterior consists of large areas of lawn and utility areas, including parking, a garage, and a Swedish out-house. Tucked away to the side of the house is a bank of solar panels that offer tremendous economic and environmental advantages but are discreet from the house, only visible from the property’s paddock that adjoins the exterior. This open space is laid with lawn and has the potential for various uses, subject to relevant approvals. The Stables is a truly beautiful home and is an exceptional setting that has been the preserve of farming land for many years. Due to its proximity to Inverness and Culloden, the area is a haven for discerning tourism, which is reflected in a sense of prosperity and dignified elegance within the surroundings. This property has been much loved and well cared for and it is a home where a deep sense of happiness and homeliness will continue for a long time.
ABOUT RESAURIE
Resaurie is just over three miles from Inverness and is close to the village of Culloden and the residential settlements of Westhill but retains its own characteristics and services. The long-established rural community is close-knit yet is equally welcoming to people new to the area. Being so close to Culloden and Westhill, it also benefits from all the aspects that make these places unique. Resaurie has the air of affluence and solid, down-to-earth practicality that makes these places so attractive and timeless.
With just a handful of houses and located off the main road, Resaurie is very quiet, with little traffic passing through. There are several walks, open countryside and forestry surrounding the area and its open views over the Moray Firth to the Black Isle and distant mountains are spectacular. Coupled with rich and ancient agricultural land and open skies, free of the many streetlights found elsewhere, this is very much a rural idyll but just a short walk from major services and only a few minutes drive to the airport and roads connecting Aberdeen, and the A9.
Culloden Woods and the Gruffalo Walk are nearby and a small shopping centre serves the area. A doctor’s surgery, library and health centre are also within walking distance. Culloden Academy is the local senior school and is earmarked for a complete renovation. There are several notable places of worship nearby and being so close to Inverness City Centre, Inverness Campus and Inverness Retail Park, Resaurie is an excellent place for commuters and families of all ages, making it a great place to live.
GENERAL INFORMATION:
Services: Mains Water & drainage, electric and oil.
Council Tax Band: G
EPC Rating: C (73)
Entry Date: Early entry available
Home Report: Available on request.
Viewings: 7 Days a week accompanied by agent.
INCLUDED IN THE SALE:
All floor coverings curtains and blinds and all integrated appliances and freestanding white goods.
ANTI-MONEY LAUNDERING LEGISLATION
As with all Estate Agents, Hamish is subject to Anti Money Laundering Regulations. These regulations require us as selling agents, to perform various checks on the property buyers and any offer presented to us must be accompanied by the current address, date of birth, and of proof of funds for all purchasers and of any family members who may be gifting deposits. From time to time, certified photographic evidence of the buyer’s identity and proof of address may also be required. We are unable to progress any sale to completion, until these requirements have been fully satisfied.
INTEREST:
It is important your solicitor notifies this office of your interest otherwise the property may be sold without your knowledge. Hamish strongly recommend that you discuss any particular points regarding the property which are likely to affect your interest in the property with them prior to viewing. Interested parties are advised to notify their interest, in writing, with Hamish as a closing date for offers may be set. The seller reserves the right to accept an offer made privately prior to any closing date and further, the seller is not bound to accept the highest, or indeed, any offer. These particulars, whilst believed to be correct, do not and cannot form part of any contract. The measurements have been taken using a sonic tape measure and therefore are for guidance only.
At Hamish, our experienced Inverness estate agents prioritize listening to your needs. We aim to help you achieve your property goals with confidence, making the process of selling your home as smooth and certain as possible
 5.0
5.0
 5.0
5.0
 5.0
5.0
 4.9
4.9
 5.0
5.0
 5.0
5.0
 5.0
5.0
 4.9
4.9
read our reviews 16