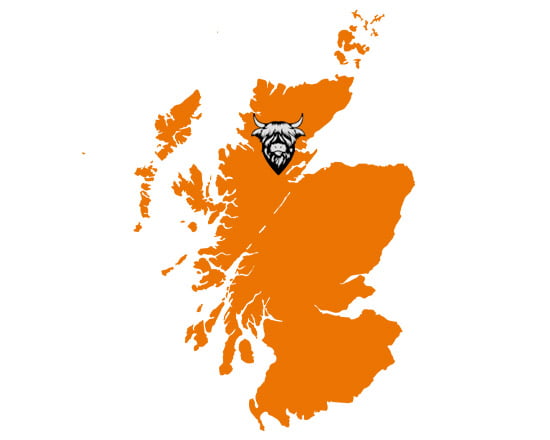 5.0
5.0 5.0
5.0 5.0
5.0 4.9
4.9 5.0
5.0 5.0
5.0 5.0
5.0 4.9
4.9Our Average
Score on
Google Reviews
read our reviews 16


This beautifully unique four-bedroom maisonette combines the elegance of historical architecture with the comfort of modern living, offering a spacious and versatile home for families or those looking for character in their next property. Set within the charming village of Strathpeffer, the property sits in a conservation area and dates back to the 1850s, showcasing solid stone construction with thick 600mm walls, adding a sense of security and timeless appeal.
The large living room is a standout feature of the property, blending period details with a cosy, inviting atmosphere. The centrepiece of the room is the granite fireplace, housing a multi-fuel stove that not only heats the space but also creates a warm, homely ambiance. The natural stone surround is topped with a striking decorative wood mantelpiece, perfect for displaying treasured items. There’s a built-in alcove with shelves, ideal for books, photographs or even family heirlooms and the room itself is bathed in natural light from 2 large windows, adding to its bright, open feel. Neutral walls with a subtle leaf-patterned wallpaper in soft grey tones provide the perfect backdrop for your personal style and décor.
Off the living room, the modern kitchen impresses with sleek blue cabinetry that contrasts beautifully with white marble-effect worktops, bringing a fresh, contemporary feel to this historic home. The kitchen is thoughtfully designed, with both wall-mounted and floor-standing cabinets offering plenty of storage space. The brand-new built-in oven, electric hob and stainless steel sink complete the modern look – and there’s plumbing for both a washing machine and tumble dryer. Whether you’re enjoying a quick breakfast or a leisurely dinner, the kitchen has room for a small dining table, making it a practical and enjoyable space to cook and eat.
Downstairs also features a spacious double bedroom, complete with a large built-in wardrobe with full-length mirrored doors that help create an airy, light-filled environment. This bedroom benefits from an en-suite bathroom that’s been tastefully modernized with a luxurious jacuzzi-style bath and a sleek overhead shower. The white fixtures contrast with contemporary tiled surrounds, ensuring a space that feels both stylish and indulgent, a perfect retreat after a busy day.
Heading upstairs, you’ll find three additional bedrooms, each offering ample space for a range of uses. The first is a generously sized double room with striking purple walls, offering a bold canvas for your personal taste. This room leads into a second room, currently decorated in soft pink tones, ideal for a home office or perhaps as a nursery. These connecting rooms add flexibility, whether you need extra space for guests, home working or simply more storage.
Another bedroom, similarly well-sized and brightly lit, offers a versatile layout. One side of the room has a small nook that would make an excellent walk-in wardrobe or a cosy reading corner, giving the room added character and functionality. A fourth bedroom, slightly smaller in size, can also be found on this floor.
The upstairs also features a family shower room with modern fittings, including an electric shower, clean white toilet and sink and a striking black wet wall within the shower enclosure, adding a contemporary edge to the design. With LPG gas central heating and double-glazed windows throughout, the home remains energy-efficient and comfortable year-round.
The Corner House offers an inviting, spacious, and flexible layout in a historic setting, making it ideal for those who value character, comfort and the opportunity to create their perfect home. Whether you’re a growing family, a couple seeking space to spread out or simply in search of a property with a story to tell, this maisonette promises both charm and practicality, all in a picturesque Highland village setting.
About Strathpeffer
Strathpeffer is a charming Victorian spa village nestled in a beautiful valley surrounded by rolling hills. Known for its historic spa buildings and unique character, the village offers a peaceful, scenic lifestyle with a strong sense of community. Its picturesque setting is perfect for those who enjoy outdoor activities, with plenty of walking and cycling routes nearby.
The village provides essential amenities including local shops, cafes and a primary school. For secondary education and additional services, nearby Dingwall is just a short drive away, offering supermarkets, healthcare facilities and transport links. Strathpeffer is well-connected, with bus services to Dingwall and Inverness, which is around 20 miles away, providing further shopping, dining and entertainment options.
With its combination of historical charm, natural beauty and easy access to larger towns, Strathpeffer is an attractive location for those looking to buy property in a peaceful yet well-connected Highland village.
General Information:
Services: Mains Water, Electric & LPG
Council Tax Band: C
EPC Rating: F(33)
Entry Date: Early entry available
Home Report: Available on request.
Viewings: 7 Days accompanied by agent.

At Hamish, our experienced Inverness estate agents prioritize listening to your needs. We aim to help you achieve your property goals with confidence, making the process of selling your home as smooth and certain as possible
 5.0
5.0 5.0
5.0 5.0
5.0 4.9
4.9 5.0
5.0 5.0
5.0 5.0
5.0 4.9
4.9read our reviews 16