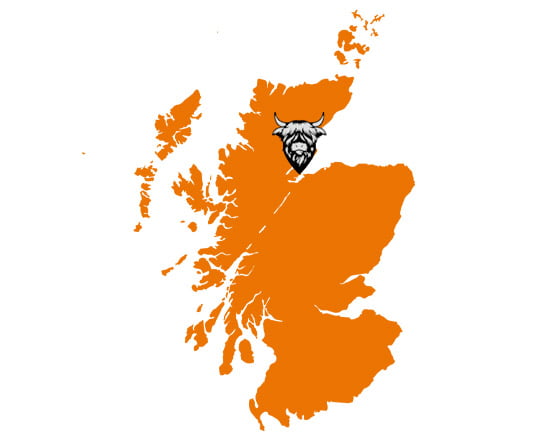 5.0
5.0
 5.0
5.0
 5.0
5.0
 4.9
4.9
 5.0
5.0
 5.0
5.0
 5.0
5.0
 4.9
4.9
Our Average
Score on
Google Reviews
read our reviews 16


Located in the popular coastal village of Rosemarkie, this delightful property is an attractive semi-detached house with a 104m2 interior, four bedrooms, and front and rear gardens.
Constructed in 1963, the house is in a residential area with similarly aged properties, adding to its welcoming community feel. Accessed via a front garden laid with lawn, the house has been well decorated throughout in neutral colours. Timber doors and white joinery in the hallway create a welcoming and light-filled entrance that sets the style for the rest of the interior, which has a pristine and modern ambience.
An etched glazed door leads to the living room, which has a fabulous minimalist chimney breast and a cast iron wood burner set into it. The room’s finish and details, such as alcoves and a high ceiling, complement the white decor and pale grey carpet well, giving the space an elegant contemporary feel that still retains comfort, character, and good styling. A large south-facing window overlooks the garden.
The open-plan kitchen-dining room is generously sized, with hard flooring and expanses of wall space that add to the feeling of expansiveness. The kitchen is arranged in a large U-shape with wooden worktops that sit beautifully with the tiled splash and cooking areas. The cabinetry is finished in off-white with panelled doors on the wall and floor cupboards. A dining area is to the rear of the kitchen and has a door opening to the garden.
The two ground-floor bedrooms are both very well-sized and offer potential as guest bedrooms or, as one is currently used, as a convenient home office or study. The front room has a wooden floor, and the room to the rear overlooks the garden and is painted grey and carpeted.
A timber staircase with stylish striped carpet leads to two further bedrooms. Both of these rooms are substantial and have deeply coombed ceilings, giving the spaces a real sense of charm and creating much potential for exciting designs and furniture layouts. Each room has large skylights and great natural light. A large skylight is also on the landing.
The garden is enclosed by timber fencing and has a generous patio laid with gravel and paving. An area for growing and timber sheds are to one side of the lawn, and the garden offers much room for further structures such as pergolas or covered spaces.
This beautiful home will suit a family, especially as it is in the catchment of Fortrose Academy. Its quiet setting in an established community which is close to beaches and the Moray Firth makes it a very desirable property.
About Fortrose Only six miles from Inverness, and on the Moray Firth shore, Fortrose is one of the most desirable locations in Northern Scotland. On the south coast of the world-famous Black Isle, the waters around Fortrose are home to pods of the largest bottlenose dolphins in Europe.
With a High Street made up of many Victorian sandstone and whitewashed properties, the area retains a quaint Highland feel, little changed since it was first constructed. The lovely buildings, comparatively mild weather, beautiful nearby beaches, and attractive countryside also makes Fortrose popular with visitors.
There is a strong sense of neighbourliness in Fortrose, and residents are very an active part of the town, from supporting its own Community Council, rowing and sailing clubs, golf course, market and community events,
The area is surrounded by important historic sites, including a 13th Century Cathedral, and is near to many Pictish sites.
Agriculture, tourism, and freelance working are important types of employment on the Black Isle, but its proximity to Inverness, and other nearby commercial and industrial centres makes it a perfect commuting location.
There is a doctor’s surgery in Fortrose, as well as the esteemed Fortrose Academy. Local shops and convenience stores are in the High Street, and larger supermarkets and major transport links are within a few miles’ drive at Invergordon, Dingwall and Inverness. Buses run regularly from Fortrose into Inverness and Dingwall, and Inverness Airport is only 19 miles away.
General Information:
Services: Mains Water, & Electric
Council Tax Band: C
EPC Rating: F (21)
Entry Date: Early entry available
Home Report: Available on request.
Viewings: 7 Days accompanied by agent.
Included in the sale:
All floor coverings, blinds and all white goods.

At Hamish, our experienced Inverness estate agents prioritize listening to your needs. We aim to help you achieve your property goals with confidence, making the process of selling your home as smooth and certain as possible
 5.0
5.0
 5.0
5.0
 5.0
5.0
 4.9
4.9
 5.0
5.0
 5.0
5.0
 5.0
5.0
 4.9
4.9
read our reviews 16