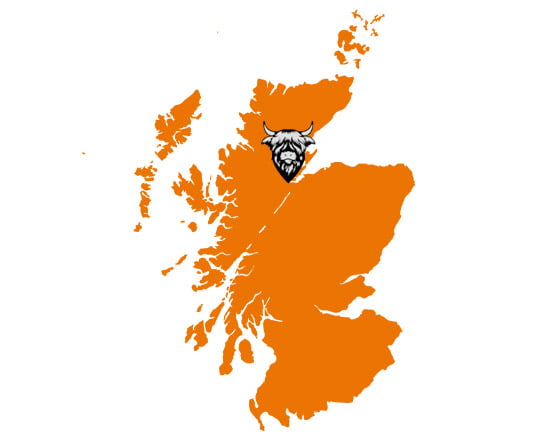 5.0
5.0 5.0
5.0 5.0
5.0 4.9
4.9 5.0
5.0 5.0
5.0 5.0
5.0 4.9
4.9Our Average
Score on
Google Reviews
read our reviews 16


Situated in the heart of Invergordon, 2 Esk Lane is a spacious mid-terrace home offering stylish and practical living spaces across two floors. Built in 1955, this property is ideal for families, professionals or those looking for a modernised home with character.
The entrance hallway greets you with lovely wood laminate flooring and a staircase that rises straight ahead. Off to the right, the living room is a generously sized space featuring neutral walls and a decorative electric fireplace sitting proudly on the main wall. A charming alcove to the side provides shelving, a great spot to display your valuable ornaments and pictures. Modern ceiling spotlights and glass-panelled double doors create a bright, airy atmosphere.
The dining room, accessed from the living room, is equally spacious and perfect for entertaining or family meals. Neutral décor continues here, along with wood laminate flooring. Double glass-panelled doors open to the rear garden, allowing plenty of natural light to flow in.
The kitchen is a long and stylish space that combines modern design with practicality. Sleek grey cabinets provide ample storage and are beautifully complemented by crisp white worktops, creating a clean and contemporary aesthetic. Integrated appliances, including a double oven and hob, enhance the kitchen’s functionality, while under-unit lighting adds a touch of sophistication. A thoughtfully placed window above the sink provides natural light, making daily tasks more enjoyable. With its smart layout and quality finishes, this kitchen is both a functional workspace and a stylish focal point of the home.
Upstairs, the landing offers ample space, featuring a desk and storage unit, ideal for a home office setup. A standing storage cupboard provides additional practicality. The first bedroom is a very large double room with a sloping roof and a dormer window, filling the space with light. Neutral white walls, cosy carpeting, a large radiator and ceiling spotlights make this room both comfortable and versatile. The second bedroom is also a spacious double and includes a built-in wardrobe with mirror-fronted sliding doors for added convenience.
The bathroom is a stylish and functional space, featuring trendy wet-wall panelling around a large white bathtub with centre mounted taps, perfect for a relaxing soak. A separate shower cubicle with an electric shower offers the convenience of a quick wash. The sink, housed in a cupboard unit and the white toilet complete the modern design.
The property benefits from a mix of UPVC and timber double-glazed windows, as well as a double-glazed roof light window on the upper floor. The gas-fired central heating system supplies warmth via steel panel radiators, while hot water is provided by a dual immersion cylinder in the landing cupboard. Safety features include smoke and carbon monoxide detectors, ensuring peace of mind. External features include PVC gutters and downpipes, as well as a private rear garden with block wall boundaries.
With its well-designed layout, modern updates and excellent location near local amenities, 2 Esk Lane is a fantastic opportunity for comfortable living in Invergordon. Schedule your viewing today to experience this exceptional property for yourself.
About Invergordon
Nestled on the shores of the Cromarty Firth, Invergordon is a charming town in the north of Scotland, known for its rich maritime heritage and stunning natural scenery. Located about 25 miles north of Inverness, Invergordon serves as a gateway to the Highlands, making it an ideal base for exploring the region’s breathtaking landscapes and historical sites.
Living in Invergordon means being part of a vibrant community with a range of amenities, including shops, cafes and restaurants. The bustling high street offers everything from daily essentials to unique local crafts. Families will find several well-regarded schools, providing quality education for children of all ages right on your doorstep.
Residents can enjoy various activities, from strolling along the scenic waterfront to exploring the fascinating Invergordon Naval Museum and Heritage Centre. The town is also renowned for its impressive murals, which depict its rich history and community spirit, creating a colourful outdoor gallery. Outdoor enthusiasts will find numerous opportunities for walking, cycling and wildlife watching in the surrounding countryside.
Invergordon’s proximity to other picturesque towns like Tain and Alness and the easy access to Inverness, allows for convenient day trips to explore castles, distilleries and the legendary Loch Ness. Whether you’re looking for a vibrant community or a peaceful retreat, Invergordon offers a warm welcome and a wealth of experiences.
General Information:
Services: Mains Water, Electric & Gas
Council Tax Band: C
EPC Rating: E (44)
Entry Date: Early entry available
Home Report: Available on request.
Viewings: 7 Days accompanied by agent.

At Hamish, our experienced Inverness estate agents prioritize listening to your needs. We aim to help you achieve your property goals with confidence, making the process of selling your home as smooth and certain as possible
 5.0
5.0 5.0
5.0 5.0
5.0 4.9
4.9 5.0
5.0 5.0
5.0 5.0
5.0 4.9
4.9read our reviews 16