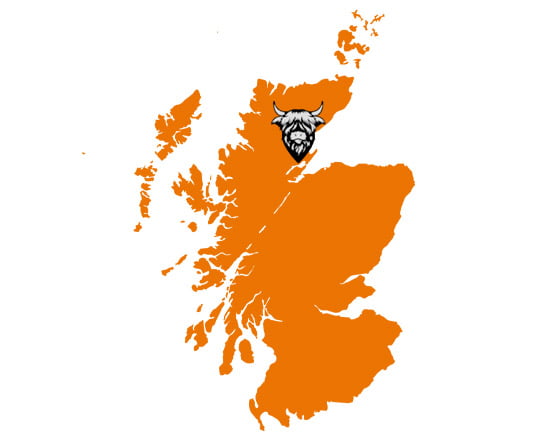 5.0
5.0 5.0
5.0 5.0
5.0 4.9
4.9 5.0
5.0 5.0
5.0 5.0
5.0 4.9
4.9Our Average
Score on
Google Reviews
read our reviews 16


Exceptional stone-built traditional property with outstanding contemporary design
Located on the outskirts of the popular Highland village of Alness, this beautiful two-storey house offers a fabulous but rare opportunity to purchase an Edwardian villa in fantastic condition, but one that has been modernised to such a high and appealing standard.
Just one mile from the Cromarty Firth and only metres from one of Scotland’s most beautiful fishing areas, the River Averon, Avondale boasts a unique geographic setting and a fabulous extensive private garden.
At 162 m2, the house is spacious, which is immediately evident when arriving. Entering the house through a cheerful window-lined vestibule and seating area, the hallway is a large open plan space with a polished wooden floor and decorated in an earthy palette, creating a warming, welcoming atmosphere. This open-plan space features a fabulous contemporary staircase, which sits to the side of a generously sized dining area with a wood burner, and a wide arch leading into a spectacular kitchen.
The kitchen is impressive, with a large overmantle enclosing a tiled back and housing a Rangemaster oven. Oiled wooden worktops top the eau-de-nil cabinetry, complementing the unique oval-shaped island with its granite top and bespoke wooden base. With a Belfast sink and subway tiles, the kitchen has a striking country feel with a pronounced modern twist.
The kitchen leads into a small sitting room that offers privacy and a cosy retreat away from the open-plan spaces. With a brighter, neutral palette and a view to the front of the house, this lovely room offers a comfortable setting with a wood-burning stove, alcoves, a deep window bay and carpeted flooring.
The large, ground-floor bathroom is finished with a mix of natural slate tiles, glazed tiles, painted walls, and a fabulous window made of glass bricks. The sanitaryware is of a traditional design and features a freestanding slipper bath, a Victorian-inspired wash hand basin and a high-level WC.
A wide sunroom extends across the back of the house, giving a fantastic view of the end of the gardens. Decorated in greens to tie the the spaces together, this elegant space is also well-designed and finished to an extremely high standard.
The glass-walled open staircase leads to two private bedrooms; the principal bedroom is very spacious and simply decorated in calm neutrals. A pretty, smaller bedroom has a delightful cottagey feel with a deeply coombed ceiling. Both rooms have built-in wardrobes. The shower room has a vessel basin, WC and large walk-in shower enclosure.
The garden is exceptional. It is a wealth of pergolas, lawns, paving stones, sheds, hedging, an immaculate stone-edged pond, and a long vista leading to a hexagonal summer house. Finally, there is a larger summer house currently used as an office.
The quality of the finish and the attention to detail are reflected in the exceptionally good design which has been adopted throughout the interior and gardens. There is much to discover about this fabulous property, and early viewing is advised.
About Alness
Alness is a town in the Highland Council area of Scotland and is situated on the beautiful Cromarty Firth. With a population of around 5,000 people and 46 km north of Inverness and just 16 km south of Dingwall, this small settlement is a popular commuting town and a strong community, giving the best of both worlds.
The town is also home to several shops, restaurants, and pubs. It is a popular tourist destination, with attractions such as the Black Isle, the Fearn Peninsula, and some magnificent HIghland landscapes on the doorstep. With a strong agricultural focus and an emerging entrerpreunrial spirit, Alness has a fabulous blend of the old and the new. Given its strong community and relative ease of commuting, it is a delightful area for anyone considering moving to Scotland from elsewhere.
Alness has its own railway station on the Far North Line, and a bus service connects Alness with Inverness, Dingwall, and nearby towns. The A9 is less than a mile away and connects the town with Falkirk to Thurso in the far north of Scotland, and Inverness Airport is just a 40-minute drive away.
The town has a primary and a secondary school, several supermarkets, health care facilities and Alness Primary School and Alness Academy. There is also a doctor’s surgery, leisure centre and swimming pool.
General Information:
Services: Mains Water, Electric & Gas
Council Tax Band: E
EPC Rating: D (67)
Entry Date: Early entry available
Home Report: Available on request.
Viewings: 7 Days accompanied by agent.

At Hamish, our experienced Inverness estate agents prioritize listening to your needs. We aim to help you achieve your property goals with confidence, making the process of selling your home as smooth and certain as possible
 5.0
5.0 5.0
5.0 5.0
5.0 4.9
4.9 5.0
5.0 5.0
5.0 5.0
5.0 4.9
4.9read our reviews 16