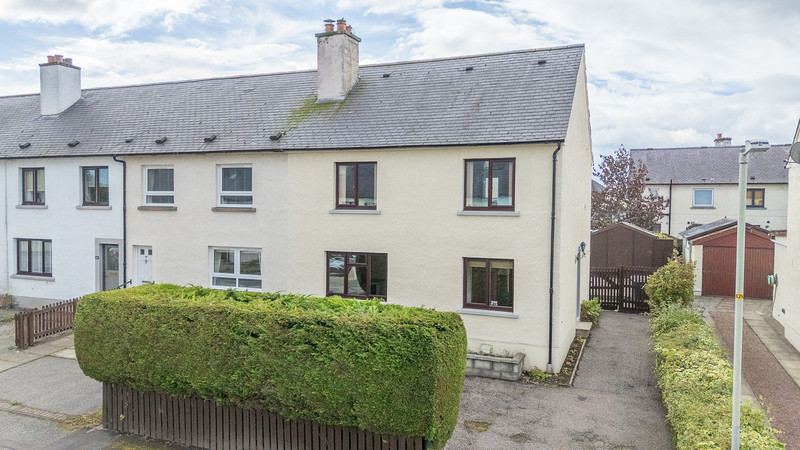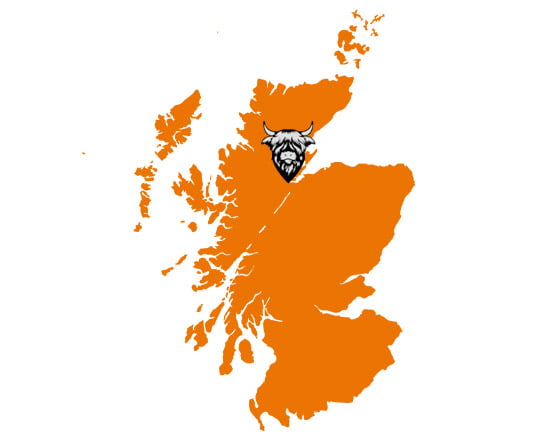 5.0
5.0 5.0
5.0 5.0
5.0 4.9
4.9 5.0
5.0 5.0
5.0 5.0
5.0 4.9
4.9Our Average
Score on
Google Reviews
read our reviews 16


Benefitting from off-street parking and enclosed garden space, 15 Bermuda Road offers spacious, practical living in an established residential area of Invergordon. With three good sized bedrooms, a large bathroom and a modern kitchen, it’s a flexible layout ideal for families seeking extra space to grow into.
The property sits behind hedging and fencing, with a driveway providing parking to the front and side. A side entrance door leads into the main hallway, where wood laminate flooring continues throughout much of the ground floor.
To the front, the dining room is a bright and inviting space, finished in neutral white with a wide window that brings in natural light. Double doors connect this room directly to the lounge, creating an open, flowing feel ideal for entertaining or everyday family life. The lounge itself is a generously sized room, decorated in soft tones with one patterned wallpaper feature wall. A white fire surround with inset fireplace and glossy black hearth forms a central focal point, while built-in storage units on either side of the chimney breast provide both display space and practical storage. A wide front window to the front floods the room with natural light while a long radiator beneath helps to keep the room warm year round.
The kitchen is positioned to the rear, accessed from the lounge. It is fitted with modern white glossy cabinets with matching worktops. A blue-toned backsplash adds contrast. There’s a built-in double oven at eye level with electric hob alongside and extractor hood above. A stainless steel sink is set beneath the rear window. There’s additional counter and cupboard space on the opposite side of the room with plumbing for both a washing machine and tumble dryer. Ceiling spotlights and a large radiator complete the space, while the back door is located here, opening directly out to the garden.
Upstairs, the layout includes three good size bedrooms and a family bathroom. One bedroom is a spacious double, complete with timber flooring, a built-in wooden wardrobe and an additional storage cupboard with timber louvred doors. It’s a room with excellent floor space and plenty of valuable storage built in.
The second bedroom is another double, finished in white with a soft aqua feature wall and dark timber flooring. A wide window to the front adds light with a radiator positioned on the internal wall.
The third bedroom is also double in size, with a fitted wardrobe offering double timber louvred doors. The space is carpeted in grey and decorated in a neutral palette with one wall of textured wallpaper for added interest.
The bathroom is fully tiled in crisp white square tiles with a feature strip of blue mosaic tiles aroudn the centre of the room. Your eyes are immediately drawn to the large corner bath that would make for a perfect relaxing soak, or, for a quicker wash, there’s a Triton electric shower fixed above. A pedestal basin sits beneath a backlit mirror while the toilet is positioned beneath a frosted window that brings in natural light. A traditional radiator keeps the space warm.
The rear garden is enclosed by timber fencing and mostly laid to lawn, making it a nice spot for children to play or pets to roam. There’s a paved patio area to the side, laid with decorative coloured stone, ideal for outdoor seating or summer dining. A timber shed sits to the back of the plot for external storage.
With a generous layout, driveway parking and private outdoor space, this home offers real potential in a great Invergordon location just a short distance from the town centre and local amenities. Contact Hamish Homes to arrange your own private viewing so you can appreciate all this home has to offer.
About Invergordon
Nestled on the shores of the Cromarty Firth, Invergordon is a charming town in the north of Scotland, known for its rich maritime heritage and stunning natural scenery. Located about 25 miles north of Inverness, Invergordon serves as a gateway to the Highlands, making it an ideal base for exploring the region’s breathtaking landscapes and historical sites.
Living in Invergordon means being part of a vibrant community with a range of amenities, including shops, cafes and restaurants. The bustling high street offers everything from daily essentials to unique local crafts. Families will find several well-regarded schools, providing quality education for children of all ages right on your doorstep.
Residents can enjoy various activities, from strolling along the scenic waterfront to exploring the fascinating Invergordon Naval Museum and Heritage Centre. The town is also renowned for its impressive murals, which depict its rich history and community spirit, creating a colourful outdoor gallery. Outdoor enthusiasts will find numerous opportunities for walking, cycling and wildlife watching in the surrounding countryside.
Invergordon’s proximity to other picturesque towns like Tain and Alness and the easy access to Inverness, allows for convenient day trips to explore castles, distilleries and the legendary Loch Ness. Whether you’re looking for a vibrant community or a peaceful retreat, Invergordon offers a warm welcome and a wealth of experiences.
General Information:
Services: Mains Water, Electric & Gas
Council Tax Band: B
EPC Rating: C(69)
Entry Date: Early entry available
Home Report: Available on request.
Viewings: 7 Days accompanied by agent.

At Hamish, our experienced Inverness estate agents prioritize listening to your needs. We aim to help you achieve your property goals with confidence, making the process of selling your home as smooth and certain as possible
 5.0
5.0 5.0
5.0 5.0
5.0 4.9
4.9 5.0
5.0 5.0
5.0 5.0
5.0 4.9
4.9read our reviews 16